Health for all - that is what Cali Medical Center envisions, the most modern healthcare facility at the heart of California State. The hospital is designed elaborately and equipped with modern facilities. It aims to provide comprehensive health care for the entire family through excellent customer service, open communication, and patient safety and security.

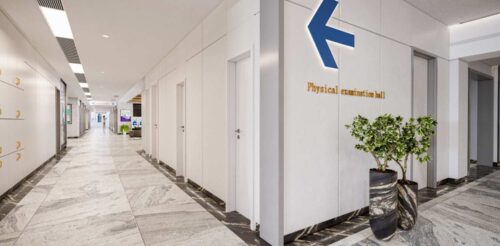

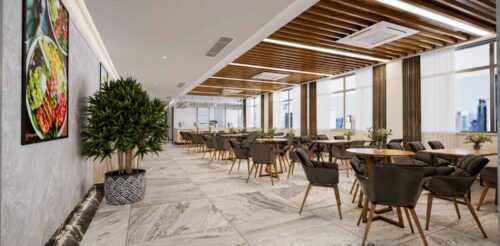

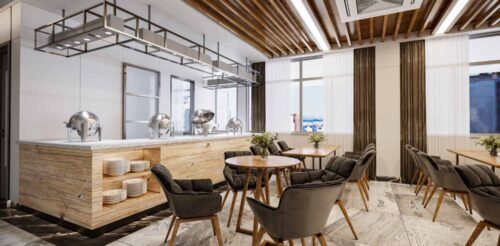
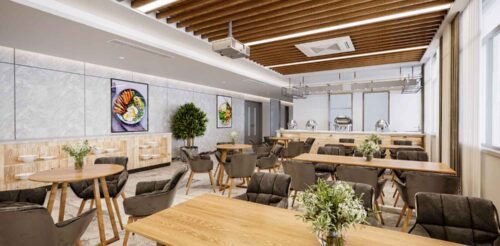
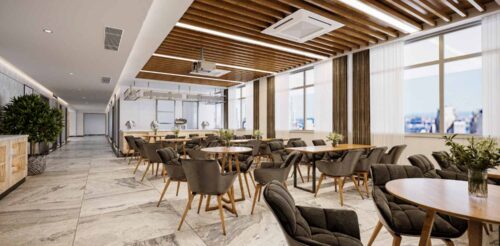
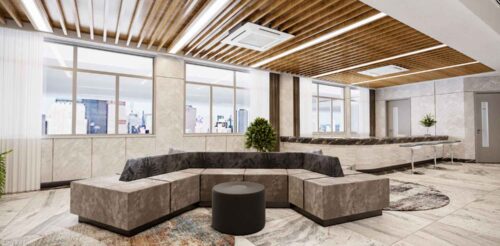
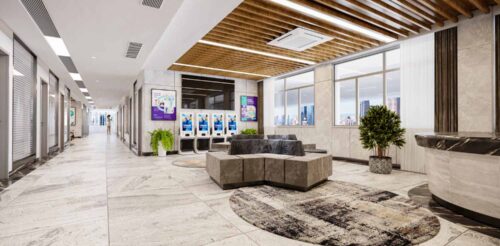
During the initial discussions, we learned that the owners wanted a vibrant and convenient setting that offers the utmost comfort to its patients. Our designers ensure that every element embodies compassionate care, innovation, and excellence.
Design, Style, and Color
The medical center’s design is one of the most significant factors that set it apart from other health facilities in the country. Investors’ willingness to take risks and invest in innovation brings them to new heights. Judging from the interior design, it is not a typical hospital structure.
A spacious reception area warmly welcomes the patients and guests. The color of the floor, counters, and furniture complement each other. Overall, the soft earth-tone colors and hotel-like atmosphere give the center the most innovative care.
Flooring Design and Materials
The flooring perfectly matches all other elements of the interior design. For Cali Medical Center, we recommended light brown 60×60 ceramic tiles. One of the advantages of using this type of flooring is that you can easily maintain them by simply sweeping or vacuuming. It is also water resistant. Moreover, ceramic tiles are most durable and can last 10-20 years with proper maintenance.
Ceiling Design
Cali Medical Center has varying ceiling finishes depending on areas and rooms. The reception area, for example, has a white ceiling with circular LED lights and a mirror. It makes the area look bigger and adequately illuminated.
We recommended installing wooden panels on the ceiling for the cafeteria to match the furniture. The outcome of the design gives the area a homey feel while enjoying hearty meals and sincere conversations with friends, colleagues, and loved ones. Other areas, like the Admission Office and Physical Examination Hall, have white ceilings and pin lights.
Wall Design
Each wall has a unique personality thanks to the combination of different materials, colors, designs, and decors. Most inner walls are concrete and painted white with some accent colors.
Glass walls and windows are also installed to provide abundant natural light. It also creates a better indoor and outdoor connection for improved comfort and satisfaction. Both qualities are vital in overall happiness, satisfaction, and health.
Lighting
Cali Medical Center is well-illuminated. High ceilings, modern lighting fixtures, and abundant natural daylight all contribute to the brightness of the entire hospital. In addition, the minimalist furniture layout makes the areas spacious and well-lighted.
Atmosphere
A relaxing atmosphere is an excellent factor in promoting its patients’ holistic health and wellness. With its superior interior design, Cali Medical Center is destined to be the best hospital that profoundly understands that empathy is critical to exceptional patient care.
Furnishing
The furniture is the centerpiece of any establishment, like a house, office, or business space. Furnishings in this medical center are composed of concrete tables and chairs with ceramic tile finishes and wooden tables. There are tufted chairs, 3-seater gang chairs, and counter stools for seating. Our designer also considered the needs of differently-abled individuals by designating a space for a wheelchair in the seating area at the Emergency Room. The beauty of bringing in a combination of furniture pieces is that every element has its own functionality and comfort.
In a contemporary hospital setting, the furniture plays an essential role in the ambiance, giving everyone a relaxing and comfortable atmosphere. However, the importance of furniture in an office continues beyond comfort. Functional furniture enhances the productivity of hospital staff and increases the efficiency of the facility’s daily operation.
Our designers ensure that indoor plants are added to the interior design. Plants enhance the overall appearance of an area, reduce stress, and eliminate air pollutants. Choosing the right kind and size of plants is also considered so that it doesn’t obstruct the busiest areas at the hospital.
Similar designs
View all »Our locations
San Francisco, CA
535 Mission St, San Francisco, CA 94105
Philadelphia, PA
1100 Ludlow St, Philadelphia, PA 19107