Our client, QT, wanted a mansion that reflected his overall personality: eccentric. They have explicitly mentioned they wanted to mix modern and Japanese styles into one home. Plus, they preferred a pool area with a guest room.
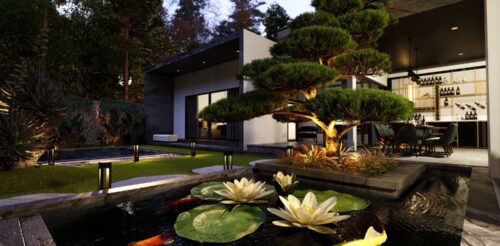
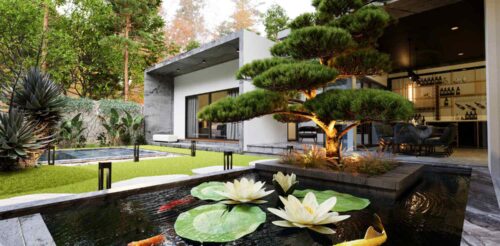
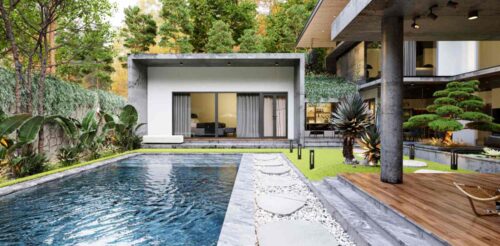

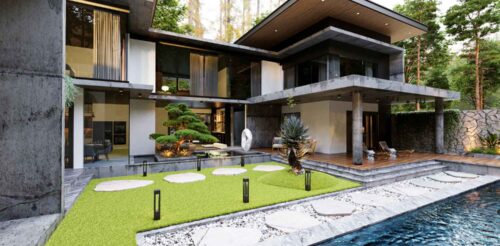
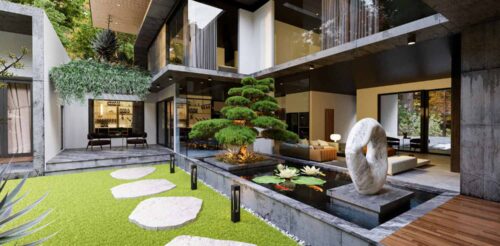
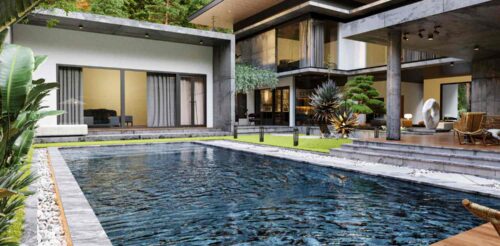
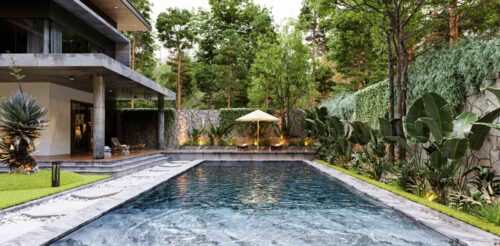

QT also wanted a home away from the hustle and bustle of Los Angeles and to enjoy nature in the San Jose forest. Hence, our take combines various design elements into one cohesive, comfortable, and cozy home.
Design, Style, and Color
Tucked away in the San Jose, California forests, QT’s Mansion mixes modern and Japanese styles into one big beautiful home. However, the pool area has Southeast Asian influences.
The greenery and trees surrounding the mansion provide a contrast to the prominent neutrals around the home. We wanted to create a home that would integrate into nature without disrupting the environment.
Landscape, Flooring Design, and Materials
The pool occupies the backyard, and the grass takes up the remaining space to complete the nature motif. Small stones surround the marble pool deck, adding to the overall elegant aesthetic of the home. We also placed limestone near the pool and pond areas to create a stylish vibe.
QT also requested a pond. Thus, we added a pond next to the downstairs living room to create a calm and relaxing atmosphere. Plus, they could view the koi fish and lily pads as they enjoy drinking wine in the dining area or living room.
Only three materials were ideal for making QT’s mansion a cozy and cool home: marble, granite, and wood. We chose these materials because marble and granite are durable flooring materials. Thus, these materials act as the foundation for the wooden section of the floor for the second upper floors.
Ceiling Design
Granite doubles as the ceiling and floor in the upstairs living room and bedrooms. However, the patio has a wooden floor to integrate seamlessly into the pool deck. We wanted to keep the marble, granite, and wood pattern consistent from top to bottom.
Wall Design
Glass and concrete separate rooms, making the mansion a semi-open concept. The mansion also dons marble on the ceiling and exterior walls of the guest room near the pool. Glass can get hot, especially on sunny days. But the marble and granite counteract the heat and cool the space around it.
The dining area and downstairs living room boast a mini collection of vintage wines on display as the owners and guests enjoy their dining experience. Aside from that, the kitchen has wall ovens and a refrigerator to maximize the kitchen space.
Lighting
Ambient lighting was ideal in any room or space in QT’s mansion. It sets the tone and atmosphere, depending on who’s in the house.
The bedrooms have ambient and task lighting using recessed lights to brighten the room adequately. Plus, we added a track and rail lighting style in the kitchen to create various lighting styles inside the home. Moreover, a vertical lighting fixture is present in both wine racks.
However, considering the house is semi-open and has glass windows and walls installed, natural lighting is best when the sun is still up.
We also added recessed and track lighting pieces on the patio and the pool guest room. Plus, when the sun is set, we included small rectangular pieces on the landscape to illuminate the pool and pond areas at night. These lights also provide a spotlight to the big bonsai tree near the pond, making it the focal point of the mansion in the evening.
Atmosphere
QT’s mansion can be considered a home away from home.
Aside from it being a mix of modern and Japanese influences, the home has an urban and tropical feel to it. Across the downstairs living room is a marble deck overlooking the lake. Hence, the owners and guests can feel a sense of calm and unwind from the fast-paced lifestyle in the urban jungle.
Furnishing
The interiors use modern furniture with fabric and leather chairs to give the home a luxurious and elegant finish. Each bedroom has an ottoman that doubles as storage space and a seat. Since glass can make rooms or spaces hot, curtains provide cooling and covering from the heat of the sun. Then, both living rooms have a sofa set and throw pillows to accommodate guests. Plus, we included a low-level coffee table in the downstairs living room.
Meanwhile, the exteriors don wooden chairs and colorful throw pillows. Additionally, the pool section has wicker umbrellas, wooden chairs, and banana tree plants. We also placed an ottoman outside the pool guest room so the occupants don’t have to walk across the patio. The other ottoman pair is in the downstairs living room.
Our locations
San Francisco, CA
535 Mission St, San Francisco, CA 94105
Philadelphia, PA
1100 Ludlow St, Philadelphia, PA 19107